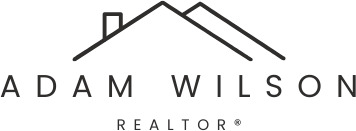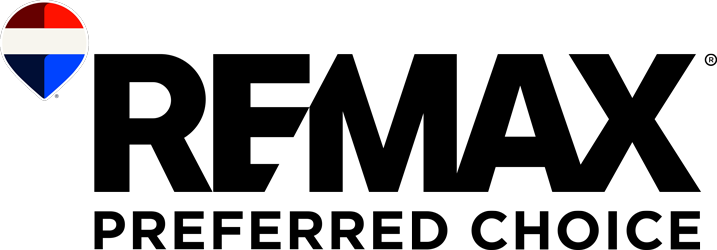Welcome to this MOVE IN READY, TWO BEDROOM and TWO BATHROOM unit. The kitchen features WHITE modern CABINETS with crown molding, QUARTZ counter tops, tile backsplash and stainless steel appliances. The living room with bright and open and has access to the patio with GAS BBQ hook up. There are TWO spacious bedrooms and a main 4pce bathroom with quartz counters. The primary bedroom has a walk through closet with custom BUILT INS and a 4pce ENSUITE with quartz counters. There is an A/C wall unit and TITLED UNDERGROUND PARKING with additional storage. Low condo fees of $422 INCLUDE ALL UTILITIES. Pet friendly complex with board approval. Fantastic location close to public transportation and all amenities.
Address
#304 812 WELSH DR SW
List Price
$264,900
Property Type
Residential
Type of Dwelling
Apartment
Style of Home
Single Level Apartment
Transaction Type
Sale
Area
Edmonton
Sub-Area
Walker
Bedrooms
2
Bathrooms
2
Floor Area
837 Sq. Ft.
Lot Size
1140.22 Sq. Ft.
Year Built
2016
Maint. Fee
$422.84
MLS® Number
E4466885
Listing Brokerage
RE/MAX Elite
Postal Code
T6X 1Y7
Zoning
Zone 53
Parking
Parkade, Underground
Community Features
Ceiling 9 ft., Parking-Visitor, Patio, Secured Parking, Security Door, See Remarks
Exterior Features
Flat Site, Landscaped, Playground Nearby, Public Transportation, Schools, Shopping Nearby
Interior Features
ensuite bathroom
Heat Type
Baseboard, Natural Gas
Construction Materials
Wood, Stone, Vinyl
Direction Faces
Northeast
Exposure
East
Foundation Details
Concrete Perimeter
Garage Type
No
Roof
Asphalt Shingles
Access To Property
Paved

























