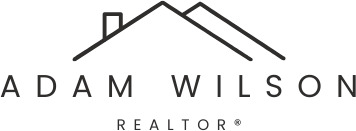Ravine Property located in Groat Estates offers park like living doorsteps to Downtown. Custom built 5 bedroom, 4 bathroom WALKOUT BASEMENT home features a QUADRUPLE floor-heated ATTACHED tandem GARAGE. SOUTH facing BACKYARD. Formal office with built in shelving, raw brick facing gas fireplace. Huge dining room, living room with a gas fireplace. Both spaces offer 24 foot cathedral ceilings. Chef’s kitchen with professional appliances package, granite countertops, two sinks, 3 ovens, wet bar, and more. Three season power screened covered patio that continues to exposed deck. Upper level presents three bedrooms, laundry room and breathtaking views from the covered balcony. FULLY FINISHED walk-out basement with family room, gas fireplace, gym area, two bedrooms, bathroom, wet bar, humidity and temperature controlled HOT TUB ROOM with sliding patio doors to lower deck and large storage space. OVERSIZED DRIVEWAY. Sub-basement storage and shed. Minutes to Rogers Arena & restaurants.
Address
10309 VILLA AV NW
List Price
$1,895,000
Property Type
Residential
Type of Dwelling
Detached Single Family
Style of Home
2 Storey
Transaction Type
Sale
Area
Edmonton
Sub-Area
Westmount
Bedrooms
5
Bathrooms
4
Floor Area
3,857 Sq. Ft.
Lot Size
12434.68 Sq. Ft.
Lot Shape
Rectangular
Year Built
2008
MLS® Number
E4466754
Listing Brokerage
Century 21 All Stars Realty Ltd
Postal Code
T5N 3T8
Zoning
Zone 07
Parking
Quad or More Attached, Tandem
Parking Places (Total)
8
Community Features
Air Conditioner, Bar, Deck, Exercise Room, Front Porch, Sprinkler Sys-Underground, Walkout Basement, Wet Bar, Natural Gas BBQ Hookup
Exterior Features
Backs Onto Park/Trees, Fruit Trees/Shrubs, Golf Nearby, Landscaped, No Back Lane, Ravine View, Schools, Shopping Nearby, Vegetable Garden, View Downtown
Interior Features
ensuite bathroom
Heat Type
Forced Air-2, In Floor Heat System, Natural Gas
Construction Materials
Wood, Stone, Stucco
Direction Faces
North
Fireplace
Yes
Fireplace Features
Gas
Foundation Details
Concrete Perimeter
Garage Type
Yes
Roof
Asphalt Shingles
Access To Property
Paved Driveway to House































































