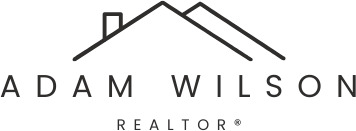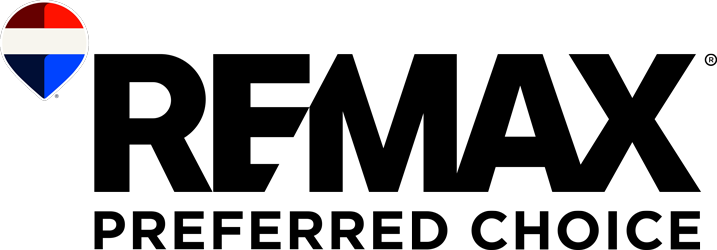This meticulously designed home showcases high-end finishes, superior craftsmanship, & backs onto the ravine! With over 4,200 sq ft of living space, it offers 4 bedrooms + a den, a main floor office, & a massive upper loft with a rooftop patio. The main floor features stunning hardwood, custom iron doors, brick accents, & a chef’s kitchen with elegant cabinetry, panel appliances, dual fridges, built-in ovens, & bookmatched countertops. A dining wet bar includes a built-in beverage fridge, while the living area centres around a plaster fireplace with built-in cabinetry. The primary suite boasts a gorgeous, spa-like en-suite and a large walk-in closet. Upstairs are 3 bedrooms, a den, & 3 full baths. The top-floor loft impresses with a wet bar, 2 pc bath, & rooftop patio with a gas fire table overlooking the ravine. The lower level offers in-floor heat, a rec room, a bedroom, & bath. Oversized heated garage with epoxy floors & south yard with covered deck complete this must-see home!
Address
43 WESTRIDGE RD NW
List Price
$1,589,900
Property Type
Residential
Type of Dwelling
Detached Single Family
Style of Home
2 and Half Storey
Transaction Type
Sale
Area
Edmonton
Sub-Area
Westridge (Edmonton)
Bedrooms
4
Bathrooms
6
Half Bathrooms
2
Floor Area
3,254 Sq. Ft.
Lot Size
4416.43 Sq. Ft.
Lot Shape
Rectangular
Year Built
2024
MLS® Number
E4461775
Listing Brokerage
MaxWell Devonshire Realty
Postal Code
T5T 1B3
Zoning
Zone 22
Parking
Double Garage Attached, Heated, Over Sized
Community Features
Air Conditioner, Ceiling 9 ft., Wet Bar, See Remarks, Infill Property, HRV System, 9 ft. Basement Ceiling
Exterior Features
Fenced, Flat Site, Landscaped, Public Transportation, Ravine View, Schools, Shopping Nearby, See Remarks
Interior Features
ensuite bathroom
Heat Type
Forced Air-1, In Floor Heat System, Natural Gas
Construction Materials
Wood, Brick, Metal, Vinyl
Direction Faces
North
Foundation Details
Concrete Perimeter
Garage Type
Yes
Roof
Asphalt Shingles
Access To Property
Paved




















































