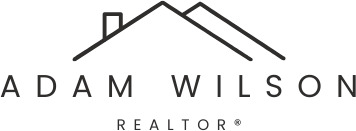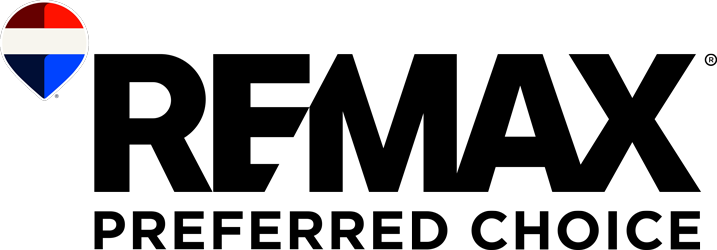Spectacularly kept 1,962 sq.ft. 4 bedroom + den, 3.5 bathroom home with a permitted fully finished basement! This home has so many upgrades and customizations, so prepare to be wowed. The main floor has a good-sized foyer and mud room to enter the home, den for your home office, half bath, a big living room with inset shelves with colour-changing lights and fireplace, a dining area, and a huge kitchen with gas stove, tons of counter space, and a butler pantry/coffee bar. Upstairs is the bonus room, two bedrooms (one with a walk-in closet), full bathroom....and then there's the amazing owner's suite with a monstrous bedroom, 5 piece bathroom with double sinks, and the best closet you have seen! The basement is fully finished with laminate flooring, a laundry room, storage, full bath, 4th bedroom, and a rec area. Outside in the west-backing yard you have a maintenance-free deck, patio with gazebo, cherry trees, and a garden box. This home is such a great value and is so chic you must check it out!
Address
17112 64 ST NW
List Price
$575,000
Property Type
Residential
Type of Dwelling
Detached Single Family
Style of Home
2 Storey
Transaction Type
Sale
Area
Edmonton
Sub-Area
McConachie Area
Bedrooms
4
Bathrooms
4
Half Bathrooms
1
Floor Area
1,962 Sq. Ft.
Lot Size
3359.20 Sq. Ft.
Lot Shape
Rectangular
Year Built
2019
MLS® Number
E4461660
Listing Brokerage
RE/MAX Real Estate
Postal Code
T5Y 3P9
Zoning
Zone 03
Parking
Double Garage Attached
Community Features
Air Conditioner, Deck, Detectors Smoke, Gazebo, No Smoking Home, Patio, HRV System
Exterior Features
Fenced, Flat Site, Golf Nearby, Low Maintenance Landscape, No Back Lane, Park/Reserve, Playground Nearby, Public Transportation, Schools, Shopping Nearby
Interior Features
ensuite bathroom
Heat Type
Forced Air-1, Natural Gas
Construction Materials
Wood, Stone, Vinyl
Direction Faces
East
Fireplace
Yes
Fireplace Features
Electric
Foundation Details
Concrete Perimeter
Garage Type
Yes
Roof
Asphalt Shingles
Access To Property
Paved Driveway to House













































































