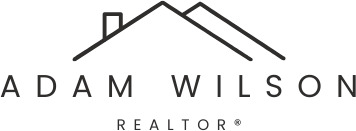Open concept living, 3 beds, 3 baths, bonus room & a large yard on your list? This home has it all + an attached garage! Move in Ready, it features a large main floor with tons of space to entertain & enjoy. The great room is spacious with a modern linear fireplace. The bright, white kitchen has extended cabinets, quartz countertops, a gas stove & corner pantry + an island w/ eating bar. The dining room is spacious & easily fits a 6+ person table. There is direct access to the deck & with the home backing a walking trail, there is no direct rear neighbour. Upstairs the primary suite is large with its own ensuite & walk in closet. You’ll also find a large bonus room, 2 more bedrooms, the main bath & laundry room. The basement is waiting for your finishing touch! Fence being installed this week. Welcome to the family orientated neighbourhood of the Orchards of Ellerslie where you’ll find parks, walking trails, schools & shopping all easily accessible. Visit the REALTOR®’s website for more details.
Address
1745 PLUM CR SW
List Price
$475,000
Property Type
Residential
Type of Dwelling
Duplex
Style of Home
2 Storey
Transaction Type
Sale
Area
Edmonton
Sub-Area
The Orchards At Ellerslie
Bedrooms
3
Bathrooms
3
Half Bathrooms
1
Floor Area
1,699 Sq. Ft.
Lot Size
2824.45 Sq. Ft.
Lot Shape
Rectangular
Year Built
2022
MLS® Number
E4461418
Listing Brokerage
RE/MAX River City
Postal Code
T6X 2Z8
Zoning
Zone 53
Parking
Single Garage Attached
Community Features
Ceiling 9 ft., Closet Organizers, Deck, See Remarks
Exterior Features
Fenced, Landscaped, Low Maintenance Landscape, Playground Nearby, Public Swimming Pool, Public Transportation, Shopping Nearby, View Lake
Interior Features
ensuite bathroom
Association Fee Includes
Amenities w/HOA
Heat Type
Forced Air-1, Natural Gas
Construction Materials
Wood, Stone, Vinyl
Direction Faces
South
Fireplace
Yes
Fireplace Features
Gas
Foundation Details
Concrete Perimeter
Garage Type
Yes
Roof
Asphalt Shingles
Access To Property
Paved Driveway to House


















































