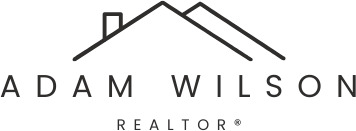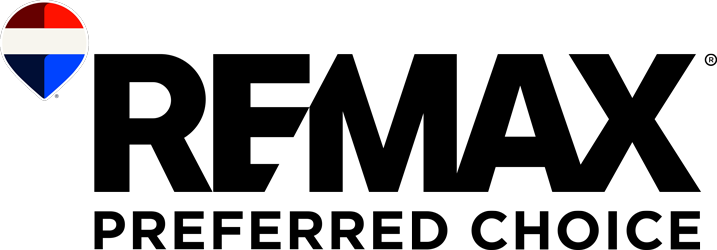PROMOTIONAL PRICE FOR LIMITED TIME. WALKOUT! GREENSPACE VIEWS! LUXURY FINISHES! Welcome to this stunning 2350+ sqft custom-built walkout home, located in Starling South—backing onto a dry pond and steps from the future school. The open-concept layout showcases a bright living room with soaring open-to-below ceilings and large windows that fill the space with natural light, a custom feature wall with fireplace, and a dining nook overlooking scenic views. The designer kitchen includes an extended layout that can double as a bar area, along with a spice kitchen—ideal for both entertaining and everyday use.The main floor features a FULL BEDROOM and 3-piece bathroom, perfect for guests or multigenerational families. Step outside to the WALKOUT full-width deck, perfect for enjoying the privacy. Upstairs, the primary suite impresses with a feature wall, large windows, and a 5-piece ensuite. A BONUS room, laundry with sink, and two additional bedrooms and bathroom hared bath—complete this beautiful home.
Address
3309 CHICKADEE DR NW
List Price
$739,500
Property Type
Residential
Type of Dwelling
Detached Single Family
Style of Home
2 Storey
Transaction Type
Sale
Area
Edmonton
Sub-Area
Starling
Bedrooms
4
Bathrooms
3
Floor Area
2,357 Sq. Ft.
Lot Size
3805.58 Sq. Ft.
Lot Shape
Rectangular
Year Built
2024
MLS® Number
E4461393
Listing Brokerage
Royal LePage METRO
Postal Code
T5S 0V5
Zoning
Zone 59
Parking
Double Garage Attached
Community Features
Carbon Monoxide Detectors, Ceiling 9 ft., Deck, Hot Water Electric, Walkout Basement, See Remarks, 9 ft. Basement Ceiling
Exterior Features
Backs Onto Park/Trees, Golf Nearby, Playground Nearby, Public Swimming Pool, Schools, Shopping Nearby, See Remarks, Partially Fenced
Interior Features
ensuite bathroom
Heat Type
Forced Air-1, Natural Gas
Construction Materials
Wood, Vinyl
Direction Faces
West
Fireplace
Yes
Fireplace Features
Electric
Foundation Details
Concrete Perimeter
Garage Type
Yes
Roof
Asphalt Shingles
Access To Property
Paved Driveway to House




























































