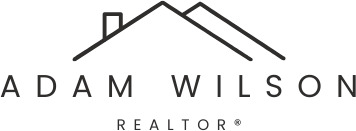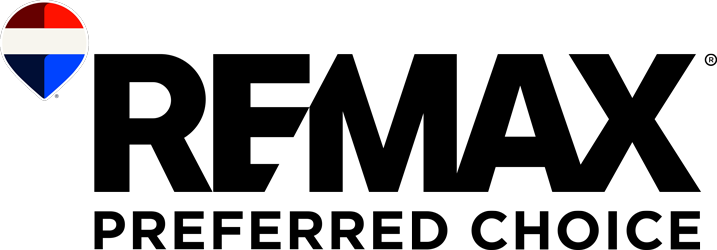This Jayman-built half duplex impresses with 9 ft ceilings on both the main floor and bonus room, creating an open and spacious feel. The main floor offers a modern great room layout with laminate flooring, a stylish kitchen featuring quartz countertops, flush eating bar, pantry, and a generous dining area. Upstairs, the bonus room is ideal as a family retreat or home office, and laundry is conveniently located near the bedrooms. The primary suite includes a walk-in closet and full ensuite, complemented by two additional bedrooms and another full bath. Central A/C provides year-round comfort. The basement is partially finished with permits, electrical and drywall completed, plus a roughed-in bathroom for future development. Located in McConachie with easy access to shopping, schools, and the Henday.
Address
6129 176 AV NW
List Price
$440,000
Property Type
Residential
Type of Dwelling
Duplex
Style of Home
2 Storey
Transaction Type
Sale
Area
Edmonton
Sub-Area
McConachie Area
Bedrooms
3
Bathrooms
3
Half Bathrooms
1
Floor Area
1,778 Sq. Ft.
Lot Size
3017.77 Sq. Ft.
Lot Shape
Rectangular
Year Built
2014
MLS® Number
E4461351
Listing Brokerage
MaxWell Progressive
Postal Code
T5Y 3P1
Zoning
Zone 03
Parking
Single Garage Attached
Parking Places (Total)
2
Community Features
Air Conditioner, Ceiling 9 ft., Deck
Exterior Features
Back Lane, Fenced, Flat Site, Schools, Shopping Nearby
Interior Features
ensuite bathroom
Heat Type
Forced Air-1, Natural Gas
Construction Materials
Wood, Vinyl
Direction Faces
North
Foundation Details
Concrete Perimeter
Garage Type
Yes
Roof
Asphalt Shingles
Access To Property
Paved















































