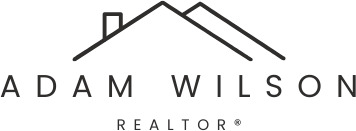Gardener's delight! with a huge raised garden for vegetables or flowers. Upgraded and well maintained 3 level side split. Many wonderful upgrades and renos over the years, bright spacious living room with gas fireplace, Ikea kitchen with in-floor heating in work area, family sized eating area, jetted tub in main bath, air conditioning, built in Vacuum, 2 ceiling fans and security system. Lino in bathrooms and laundry area. Awning on back of patio. Heated double car garage with 2 parking spots in back. Fully landscaped & fenced back yard for kids & pets, garden shed, gas hook up on side of garage for BBQ or firepit. Walking distance to schools, bus, shopping and all conveniences.
Address
14252 83 ST NW
List Price
$395,000
Property Type
Residential
Type of Dwelling
Detached Single Family
Style of Home
3 Level Split
Transaction Type
Sale
Area
Edmonton
Sub-Area
Northmount (Edmonton)
Bedrooms
3
Bathrooms
2
Half Bathrooms
1
Floor Area
1,184 Sq. Ft.
Lot Size
5997.87 Sq. Ft.
Lot Shape
Rectangular
Year Built
1970
MLS® Number
E4461186
Listing Brokerage
MaxWell Challenge Realty
Postal Code
T5E 2X9
Zoning
Zone 02
Parking
Double Garage Detached
Community Features
Natural Gas BBQ Hookup
Exterior Features
Back Lane, Fenced, Landscaped, Playground Nearby, Schools, Shopping Nearby
Interior Features
ensuite bathroom
Heat Type
Forced Air-1, Natural Gas
Construction Materials
Wood, Stucco, Vinyl
Direction Faces
East
Fireplace
Yes
Fireplace Features
Gas
Foundation Details
Concrete Perimeter
Garage Type
Yes
Roof
Asphalt Shingles
Access To Property
Paved




























