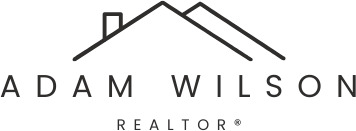Updated 4 Level Split with an impressive 31.5’x27.5’ HEATED+OVERSIZED double garage/shop/man-cave and extra/RV parking. Major updates done: shingles & siding (2015), New windows/doors installed (2025), Central AC (2024), NEW 8' overhead garage door (2025). Step inside to bright, refreshed living with updated flooring and a modernized kitchen featuring an island, white cabinetry, stainless appliances, granite sink, and newer fixtures. The dining area flows into a spacious living room highlighted by an oversized bay window. Upstairs you’ll find three generous bedrooms, including a primary bedrm with 3 pc ensuite, plus a beautifully redone 4 pc bath with deep soaker tub. Third level offers a massive family room with a stone-faced wood-burning fireplace and a 2 pc bath. The f-finished basement features a dry bar, 4th bedroom, mechanical, and tons of storage space. High-efficiency furnace and hot water tank recently upgraded. Private fully fenced yard with a gazebo and shed. Steps from school and childcare.
Address
363 HUFFMAN CR NW
List Price
$439,900
Property Type
Residential
Type of Dwelling
Detached Single Family
Style of Home
4 Level Split
Transaction Type
Sale
Area
Edmonton
Sub-Area
Overlanders
Bedrooms
4
Bathrooms
3
Half Bathrooms
1
Floor Area
1,284 Sq. Ft.
Lot Shape
Irregular
Year Built
1978
MLS® Number
E4461152
Listing Brokerage
RE/MAX Real Estate
Postal Code
T5A 4C9
Zoning
Zone 35
Parking
Double Garage Detached, Heated, Over Sized, RV Parking, Shop
Community Features
Air Conditioner, Bar, Dog Run-Fenced In, Gazebo, No Smoking Home, Vinyl Windows, See Remarks
Exterior Features
Corner Lot, Fenced, Flat Site, Fruit Trees/Shrubs, Landscaped, No Back Lane, Playground Nearby, Schools, Shopping Nearby, See Remarks
Interior Features
ensuite bathroom
Heat Type
Forced Air-1, Natural Gas
Construction Materials
Wood, Vinyl
Direction Faces
South
Foundation Details
Concrete Perimeter
Garage Type
Yes
Roof
Asphalt Shingles
Access To Property
Paved









































