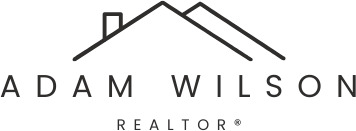Incredible value in this 4 level split home situated on large corner lot! This home is outfitted with multiple solar panels which generate extra revenue over and above resident's usage! Open kit/din/liv room, st st appliances, island counter, bay window, flat screen. Top floor features lg master bdrm, 2 pc ensuite, 2 additional bdrms and 4 pc bath. Lower level boasts a rec rm with entertainment centre, flat screen and gas frpl, a lg bdrm, 2 pc bath, linen and storage closets. Bsmt floor has lg open rec area, utility room, newer washer/dryer, storage room and crawl space storage. Major renos in 2013 incl kitchen, baths, windows, attic insulation and exterior cladding with upgraded insulation. Lg dble garage with shelving. Spacious back entrance into house. Beautifully landscaped with variety of gorgeous trees and flower beds. Back yard garden shed, firepit and play structures. Close to schools, public tspt, shopping and amenities. Ideal for family or future multiple unit development - this is a must see!
Address
4108 135 AV NW
List Price
$499,000
Property Type
Residential
Type of Dwelling
Detached Single Family
Style of Home
4 Level Split
Transaction Type
Sale
Area
Edmonton
Sub-Area
Sifton Park
Bedrooms
4
Bathrooms
2
Half Bathrooms
1
Floor Area
1,279 Sq. Ft.
Lot Size
6869.42 Sq. Ft.
Lot Shape
Irregular
Year Built
1976
MLS® Number
E4461039
Listing Brokerage
Platinum Property Group Inc.
Postal Code
T5A 2N7
Zoning
Zone 35
Parking
Double Garage Attached
Community Features
No Animal Home, No Smoking Home, Television Connection, Green Building, Solar Equipment
Exterior Features
Corner Lot, Flat Site, Fruit Trees/Shrubs, Golf Nearby, Landscaped, Public Transportation, Schools, Shopping Nearby, Treed Lot, See Remarks
Interior Features
ensuite bathroom
Heat Type
Forced Air-1, Natural Gas
Construction Materials
Wood, Vinyl
Direction Faces
South
Fireplace
Yes
Fireplace Features
Gas
Foundation Details
Concrete Perimeter
Garage Type
Yes
Roof
Asphalt Shingles
Access To Property
Paved



























































