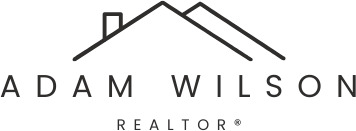2 Bedroom Legal Suite! Located in the Pleasantview community, this spacious 5-bedroom, 4-bathroom home offers exceptional living space for growing families. The main floor features a den, a modern kitchen with a generous island, an inviting living area, and a convenient powder room. Upstairs, you'll find three bedrooms, including a master suite with an ensuite bathroom, a shared bathroom, and a laundry area.The fully finished legal basement includes two additional bedrooms, a full bathroom, and a separate living area, perfect for guests or rental income.This home also offers a double garage and is situated close to schools, parks, shopping, and public amenities.
Address
5213 104A ST NW
List Price
$735,000
Property Type
Residential
Type of Dwelling
Detached Single Family
Style of Home
2 Storey
Transaction Type
Sale
Area
Edmonton
Sub-Area
Pleasantview (Edmonton)
Bedrooms
5
Bathrooms
4
Half Bathrooms
1
Floor Area
1,767 Sq. Ft.
Lot Shape
Rectangular
Year Built
2025
MLS® Number
E4460954
Listing Brokerage
Royal LePage Noralta Real Estate
Postal Code
T6H 2L9
Zoning
Zone 15
Parking
Double Garage Detached
Community Features
On Street Parking, Carbon Monoxide Detectors, Ceiling 9 ft., No Animal Home, No Smoking Home, 9 ft. Basement Ceiling
Exterior Features
Back Lane, Golf Nearby, Playground Nearby, Public Transportation, Schools, Shopping Nearby, See Remarks
Interior Features
ensuite bathroom
Heat Type
Forced Air-2, Natural Gas
Construction Materials
Wood, Vinyl
Direction Faces
West
Foundation Details
Concrete Perimeter
Garage Type
Yes
Roof
Asphalt Shingles
Access To Property
Paved









































