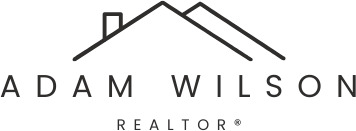Executive family living in Stony Plain's most prestigious subdivision! This brand new 2700 sq ft PLUS fully finished basement 2-storey is the perfect place to call home. Open concept main floor with beautiful white kitchen, quartz countertops & huge pantry. Appliance allowance included. Great dining area to host family & friends! Massive living room with towering ceilings, loads of windows & electric fireplace. Front den is perfect home office! Upstairs master suite features tons of space, 5pc ensuite & large walk in closet! 2 more bedrooms are perfect for kids or guests. UPSTAIRS LAUNDRY! Fully finished basement features massive rec room with wet bar, perfect for a home movie night with a great spot for a pool table too! 4th bedroom too! Triple attached garage is fully insulated! Great location backing onto a greenspace & walking path. Close to restaurants & shopping. some photos are virtually staged
Address
2006 GENESIS LN
List Price
$849,900
Property Type
Residential
Type of Dwelling
Detached Single Family
Style of Home
2 Storey
Transaction Type
Sale
Area
Stony Plain
Sub-Area
Genesis On The Lakes
Bedrooms
4
Bathrooms
4
Half Bathrooms
1
Floor Area
2,723 Sq. Ft.
Lot Size
6882.01 Sq. Ft.
Lot Shape
Rectangular
Year Built
2025
MLS® Number
E4459015
Listing Brokerage
RE/MAX Real Estate
Postal Code
T7Z 0G3
Zoning
Zone 91
Parking
Insulated, Triple Garage Attached
Parking Places (Total)
6
Community Features
Ceiling 9 ft., Closet Organizers, Detectors Smoke, Exterior Walls- 2"x6", Front Porch, No Animal Home, No Smoking Home, Vinyl Windows, Wet Bar, 9 ft. Basement Ceiling
Exterior Features
Backs Onto Park/Trees, Flat Site, Level Land, Not Fenced, Not Landscaped, Shopping Nearby
Interior Features
ensuite bathroom
Heat Type
Forced Air-1, Natural Gas
Construction Materials
Wood, Vinyl
Direction Faces
West
Fireplace
Yes
Fireplace Features
Electric
Foundation Details
Concrete Perimeter
Garage Type
Yes
Roof
Asphalt Shingles
Access To Property
Paved



























































