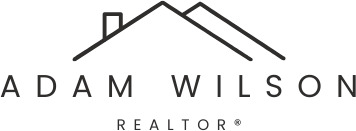Beautiful 2-storey with attached double garage (19Wx20L, insulated) located in a cul-de-sac, steps to walking trails and pond. This 1,345 square foot (plus full basement) home features central air conditioning, main floor laundry room and a fantastic floor plan. On the main level: 2-piece powder room and an open concept living room, dining area (with deck access) and gourmet kitchen with large eat-up peninsula, built-in dishwasher & corner pantry. Upstairs: 2 full bathrooms and 3 bedrooms including the owner’s suite with double closets and a 4-piece ensuite. Fully finished basement with 4th bedroom, 3-piece bathroom and flex room (home gym or future den/family room). Landscaped, fenced back yard with deck, gazebo, hot tub, fire pit, raised garden beds and storage shed. Great location within walking distance to both High Park School & Memorial Composite High School. Easy access to Highways 628 & 779. Fantastic opportunity!
Address
2 WESTERRA CL
List Price
$450,000
Property Type
Residential
Type of Dwelling
Detached Single Family
Style of Home
2 Storey
Transaction Type
Sale
Area
Stony Plain
Sub-Area
Westerra
Bedrooms
4
Bathrooms
4
Half Bathrooms
1
Floor Area
1,346 Sq. Ft.
Lot Size
5328.03 Sq. Ft.
Lot Shape
Rectangular
Year Built
2001
MLS® Number
E4458829
Listing Brokerage
Royal LePage Noralta Real Estate
Postal Code
T7Z 2W1
Zoning
Zone 91
Parking
Double Garage Attached, Front Drive Access, Insulated, RV Parking
Parking Places (Total)
4
Community Features
Air Conditioner, Deck, Detectors Smoke, Dog Run-Fenced In, Fire Pit, Hot Tub, No Smoking Home
Exterior Features
Cul-De-Sac, Fenced, Golf Nearby, Park/Reserve, Picnic Area, Playground Nearby, Schools, Shopping Nearby
Interior Features
ensuite bathroom
Heat Type
Forced Air-1, Natural Gas
Construction Materials
Wood, Vinyl
Direction Faces
South
Foundation Details
Concrete Perimeter
Garage Type
Yes
Roof
Asphalt Shingles
Access To Property
Paved


















































